Detached, 174 mē timber-framed, timber-clad house, 4 bedrooms, with self-contained annexe, various out-buildings, on ca. 1 acre with mature productive vegetable gardens, located on quiet side road, lovely views, easy access to Scarriff and the Raheen Woods Steiner School.
|
Location R589851, map 58 of the OS Discovery series, scale 1:50,000
|
||||||||||||||||||||||
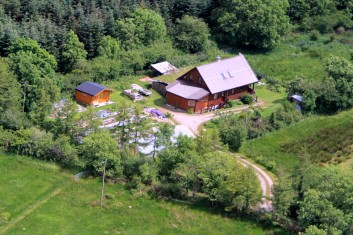 | 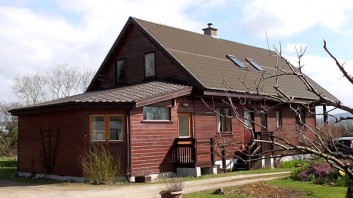 |
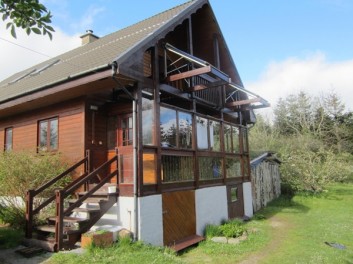 | 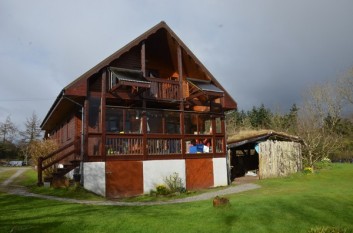 |
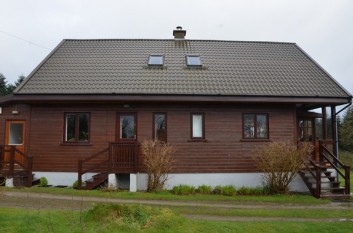 | 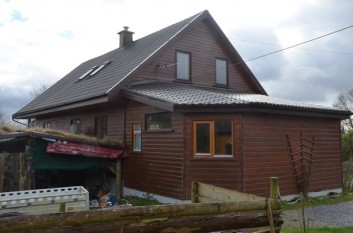 |
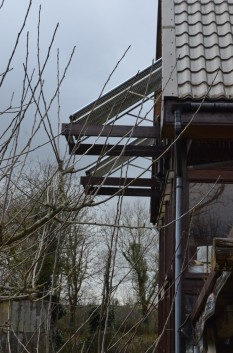 | 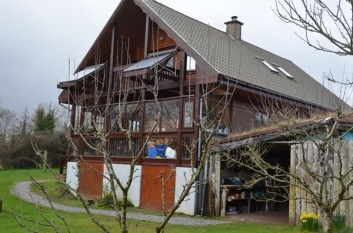 |
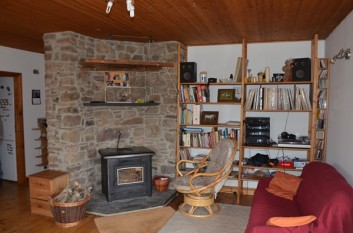 | 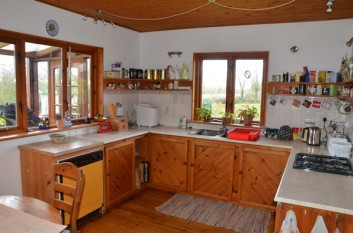 |
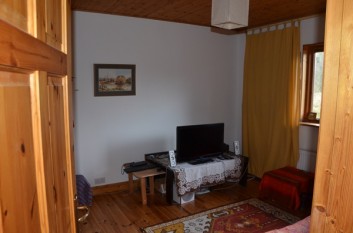 | 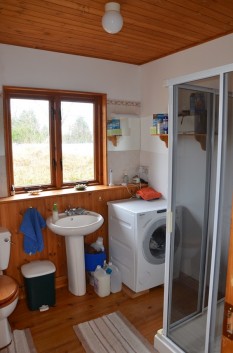 |
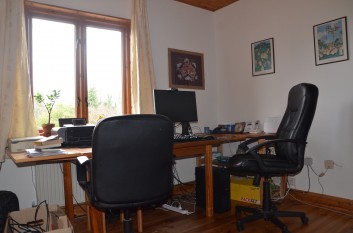 | 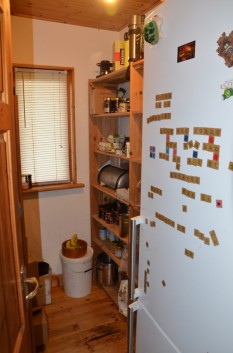 |
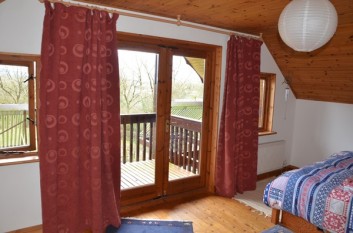 | 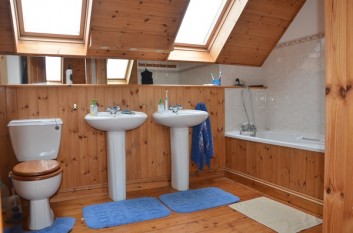 |
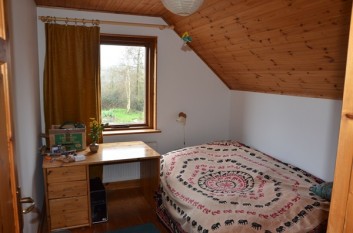 | 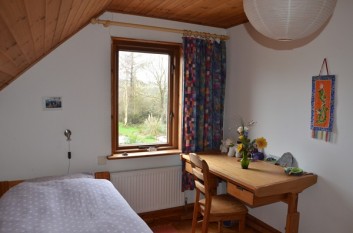 |
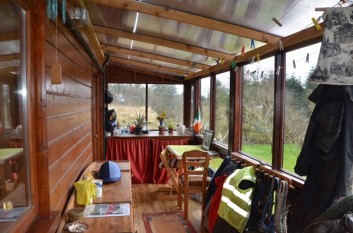 | 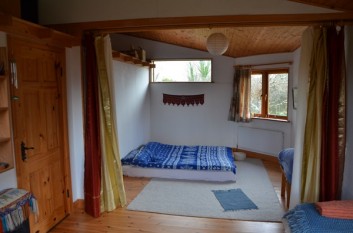 |
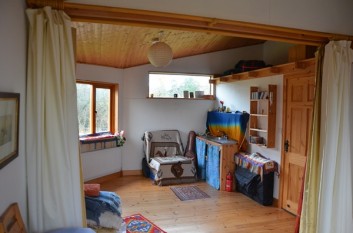 | 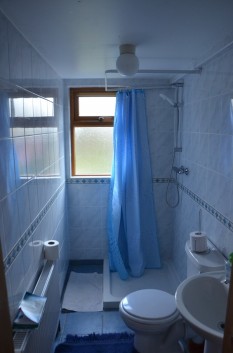 |
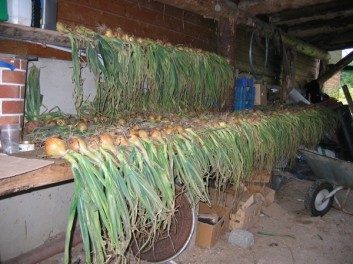 | 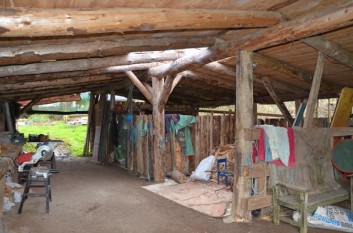 |
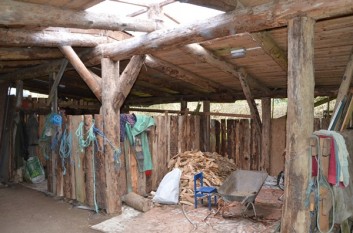 | 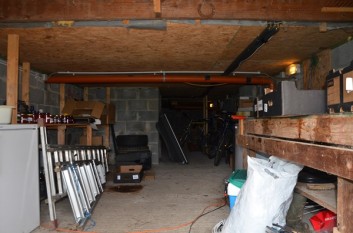 |
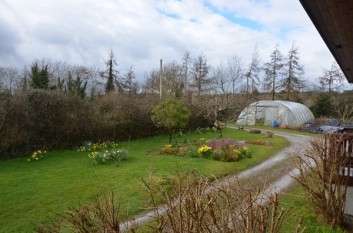 | 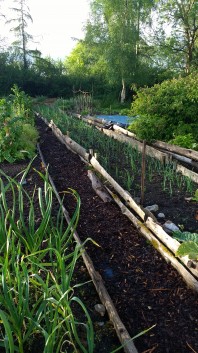 |
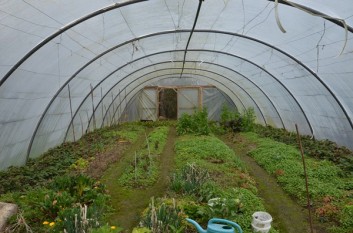 |  |
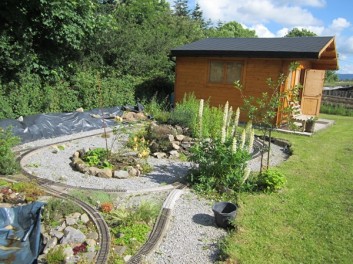 | 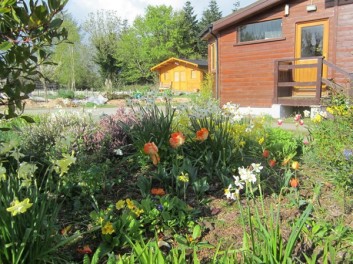 |
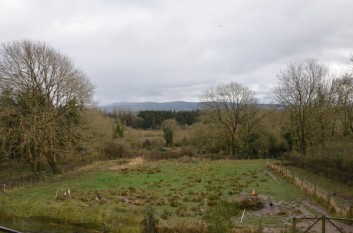 | 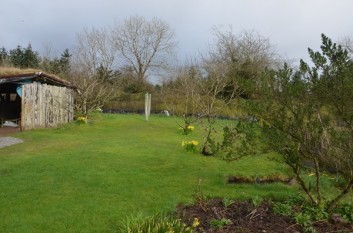 |
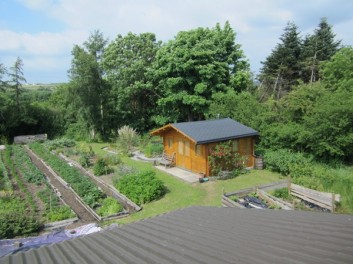 | 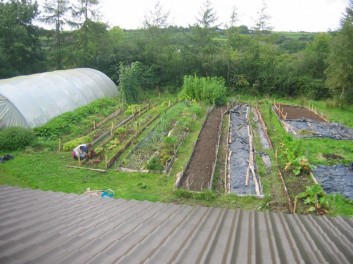 |
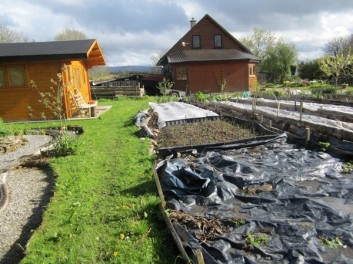 | 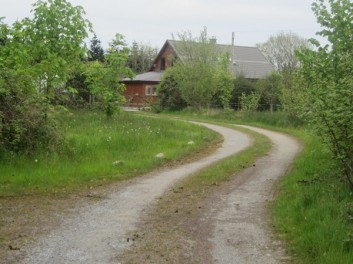 |
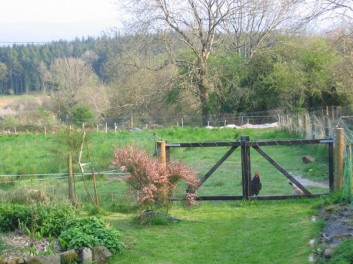 |  |
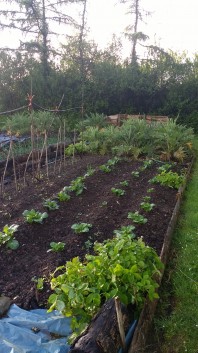 |
This timber-framed, timber-clad, south-facing house has 173 mē and includes 4 bedrooms, a self-contained annexe (has been used as a therapy room, could be used as an Air B&B let) and plenty of storage space (two cellar rooms with external access), an attached timber-framed shed, a wooden garden chalet, chicken house, poly tunnel, large, productive garden and a small paddock. The property is south-facing and has beautiful views towards Slieve Bernagh. Access is via a gravelled right-of-way off a very narrow council road, with no through traffic. Whilst there are neighbours nearby, the property is very private. The market town of Scarriff is a 10-minute drive away, and the village of Feakle with its annual famous traditional music festival is easily accessible. Raheen Woods Steiner School is approx. 15 to 20 minutes by car.
Property comprises
(all dimensions in metres and approximate)
| Entrance Hall | 2.57 x 0.87 | Wood floor, stairs to first floor. |
| Hallway | 2.55 x 4.04 | Wood floor, pine-panelled ceiling, includes hot press. |
| Kitchen/Dining/Living Room | Kitchen: 3.80 x 4.84 Sitting room: 3.50 x 4.84 Pantry: 2.55 x 1.55 | |
| Verandah | 6.70 x 1.93 | South-facing with lovely views, single-glazed windows. Door to outside. |
| Bathroom 1 | 2.35 x 2.33 | Wood floor, pine-panelled ceiling, W.C., whb, shower, plumbed for washing machine. |
| TV Room/Bedroom 4 | 3.28 x 3.60 | Wood floor, pine-panelled ceiling. |
| Office | 3.29 x 3.58 | Wood floor, pine-panelled ceiling. |
| Landing | Woof floor, pine-panelled ceiling, roof window. | |
| Bedroom 1 | 6.40 x 3.36 | Wood floor, pine-panelled ceiling, and double doors to balcony (south-facing, views), adjacent walk-in wardrobe: 1.50 x 1.80, roof window. |
| Bathroom 2 | 3.42 x 2.35 | Wood floor, pine-panelled ceiling, W.C, 2 whb, bath. |
| Bedroom 2 | 2.69 x 3.65 | Wood floor, pine-panelled ceiling. |
| Bedroom 3 | 2.70 x 3.65 | Wood floor, pine-panelled ceiling. |
| Annexe | 4.50 x 7.30 | With tiled hallway, bathroom (0.90 x 2.06: Shower, whb, W.C.) sink unit in room, high-level storage. Currently dividable by curtain but could easily be transformed into two single rooms. Has been used as therapy room. Could be turned into self-contained unit e.g. for Air B&B lettings. Own access from outside. |
| Outbuildings: | ||
| Attached Barn | 7.00 x 13.00 | Timber-frame, earthen floor, in 3 sections, workbench, electricity. |
| Wooden Garden Chalet | 4.00 x 5.00 | Electricity, insulated, with cold water tap and small sink. |
Other Features
Private deep well
Septic tank
Mains electricity
Solar panels for hot water (evacuated tubes)
Landline broadband (faster Lightnet broadband available)
Wooden, double-glazed windows throughout
Cellar (2 sections, both 3.50 x 13.00)
Poly tunnel, 14.00 x 7.00 (plastic renewed 3 years ago)
Attached, timber-framed barn, 13.00 x 7.00, earth floor
Timber garden chalet, 4.00 x 5.00, insulated, electricity, sink, cold water tap
Chicken house, timber built
Productive vegetable beds
Many soft fruit bushes (Raspberries, Yellow Raspberries, Currants, Jostaberries, Strawberries)
Mature fruit trees (apples, cherry)
Access via short gravelled right of way, off a narrow, tarmacked public road
Small paddock
Optional chickens
Optional 45mm gauge garden railway
| Energy Rating | ||
| Cert-No.: | 109236034 | 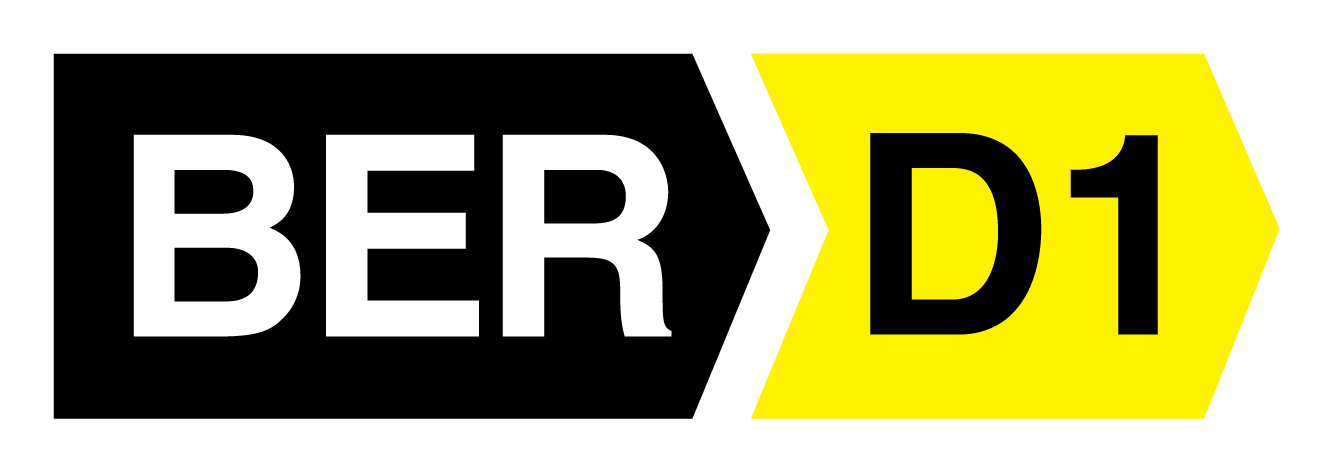 |
| Consumption: | 242.93 kWh/m2/yr | |
Sold
These details do not form part of any contract and are issued on the understanding that all negotiations are conducted through the agents. Whilst every effort has been made to make them as accurate as possible, no responsibility is accepted for any errors or omissions.